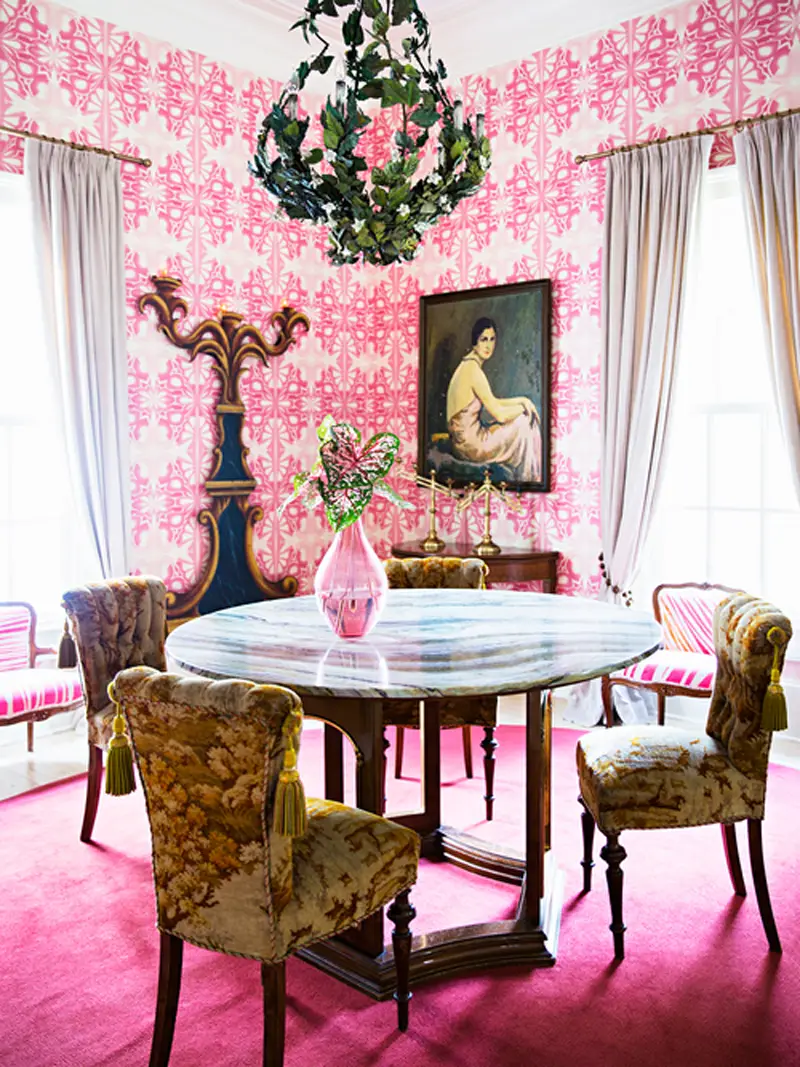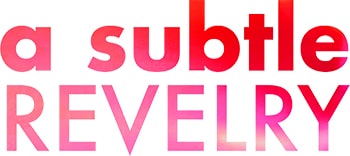
As we jump back into the new year I can’t wait to get back to work on our house.
Last night our city had a huge flood – this video is from the street just below our house yesterday!
While we are on high ground and made it through the night with only an inch or so of water in the basement. EEEK! The entire experience helped me remember just how grateful I am for our space and how crazy excited I am to continue making it ours.
To echo the 2016 festive home planning post… here is our hit list of projects we are hoping to accomplish this year & my favorite inspirations for making our home a festive one in 2017!



The ASR Studio
Photo 1 / Photo 2 / Photo 3 / Photo 4
I’ve shared before that one of the reasons we adore this house is because it has an in-home studio space. It is just the best! I’ve put this room to major work this last year photographing blog posts and books, crafting on the ground, and making the magic of our brand happen behind the computer. I love working from home. For now it’s a great business solution for our growing team. We have the space 90% ready and I’ll be sharing a full tour later this month. Think pink and disco! I can’t wait to show you.





The Dining Room
Photo 1 / Photo 2 / Photo 3 / Photo 4 / Photo 5
Our dining room is directly open to the kitchen and has the same simple, clean aesthetic to it. There is a huge wall on one side that I am excited to tackle using wood molding, wallpaper, or some other fun element. I’m also on the lookout for the perfect chandelier to center the room and warm it up a bit. Right now the space feels a little plain. I can’t wait to add a shade or two of pink and really make it shine!



The Master Bath
One of the big renovations we are looking forward to this year is the complete overhaul of our master bathroom. We’ve taken our measurements and made the plans, as soon as the crazy winter weather stops I hope to get to work! We plan to move the bathroom across our master bedroom (it will switch places with our current closet), to give it the best view of the mountains and a larger layout. We have most of the materials for this space sourced already and it is shaping up to be a festively glam spot to relax in daily.



The Master Closet
With the switch of the bathroom we will also be redoing our closet space. I’m thrilled to reorganize and create a space that is exactly right for all my party dresses and pearls. I’ve been researching the best custom closet options (I’d love to know if you have a favorite one), and dreaming of the wallpaper that will make this often used room one I love to be in.




The Guest Bath & Laundry
Photo 1 / Photo 2 / Photo 3 / Photo 4
We have a sprawling guest suite downstairs that has a full bath and also houses our laundry area. The bath is woefully outdated and I’m looking forward to creating a space where our family and friends feel treated when they visit. The laundry will stay in the room, so I’m dreaming up options to make it fit more cohesively and feel like an addition to a spa bathroom and not a basement utility room. I love the idea of hiding the washer and dryer and adding a large sink with pretty tile that can transform seamlessly from family laundry sessions to hosting our favorite company.



The Second Story Deck
There are big plans in the works for the outside of the house this year that start with a build out of our current (very small) back deck. It is right off the dining room and I love the idea of creating an extra seating space that feels like a connection of our indoor space. Although the main purpose of the space will be dining, I definitely want to have a more casual seating option too for enjoying a wine with friends on a comfy chair. We will need to add a bit of privacy to one side and I really love the look of slanted wood to do that. Part of the plan is also to redesign the stairs leading out to the ground level patio. Currently they are steep and a little on the scary side! I like the idea of widening them and making a turn so there is a landing between the top and bottom for drink carrying safety and kids safety too, I suppose. ;)






The Front Mud Room
Photo 1 / Photo 2 / Photo 3 / Photo 4 / Photo 5 / Photo 6
This is a random project, but one that I am very excited about. Our current front entrance has a small tiny hallway and then opens to our living room which means there is very little space for kids jackets, gloves, snow pants, backpacks, shoes… The list could go on and on! It is super hard to keep it all organized and clean without a dedicated space for their (and our) things. I am hoping to push the front door out just a little to create a mudroom at the front of the house and replace or paint our front door while doing it.
I’m inspired by mudrooms that have the functional storage needed, but don’t look like a locker room. Adding in a few fun details like pretty wallpaper or a butcher paper schedule for the week will make the space cheeky while still serving as an entrance for all our guests, kids and adults. I love ingenious ideas for sneaking storage in where you might not expect it.




The Kid’s Playroom
Photo 1 / Photo 2 / Photo 3 / Photo 4
The last space I am hoping to revive this year is the kids playroom – they have 2 different (small) rooms downstairs that we’ve functionally transformed. One as an art and homework room and one as a playroom. Right now it’s just a credenza filled with toys and a rug, but I’d really like to invest a little effort and time to make the spaces work for them in a way that brings everyone joy.
I’m imagining that it will be a fun year ahead! Follow along with our monthly updates here on the blog and over on my Instagram tag #FestiveHome
Top photo c/o Line Falck. All others linked in section.


